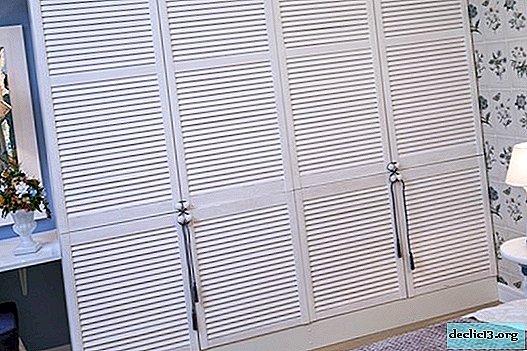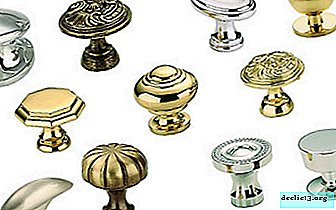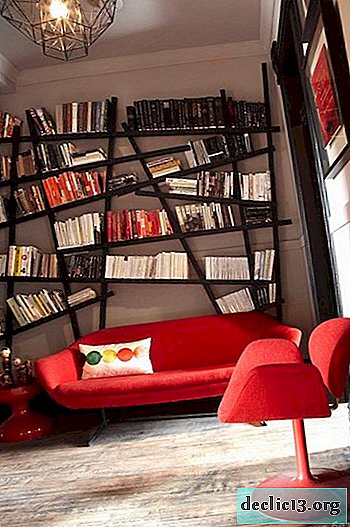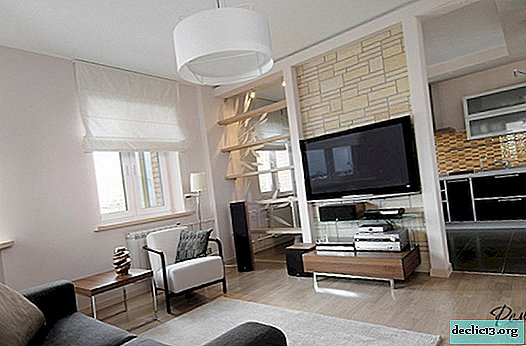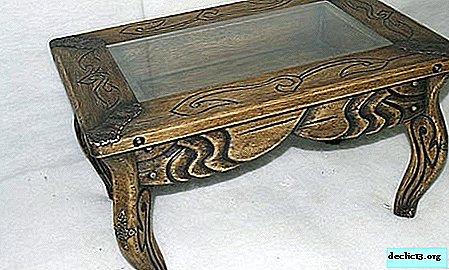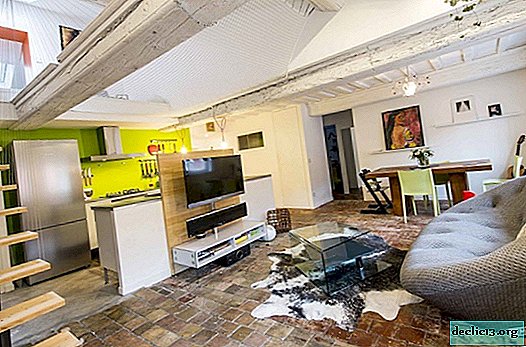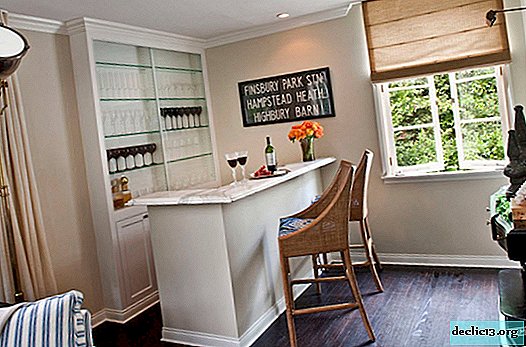Skirting board for the countertop: selection and installation
The times of free-standing kitchen modules with gaps between them, where mountains of food debris constantly accumulated, are long gone. Today, all modules of kitchen furniture are connected together thanks to such a miracle of invention as a countertop. And even until recently, a freestanding stove has changed, turning into a hob, which is also a huge plus regarding the integrity of the design of kitchen furniture. Thanks to the countertop, the problem of the gaps between the elements of the kitchen furniture was solved, however, as you do not push the furniture to the wall, the gap will remain and, clearly, will become a favorite place for crumbs and dirt. The solution to this problem was a skirting board for a countertop, which, among other things, also makes a smooth transition from wall to table, creating harmony.
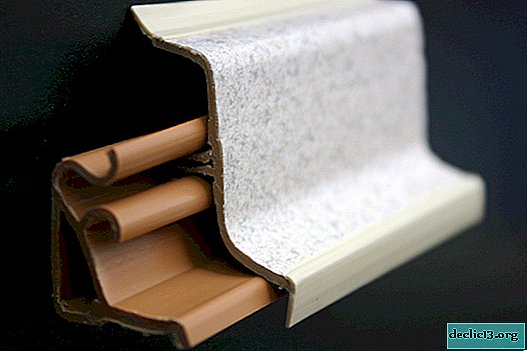









The need for this element of kitchen furniture is understandable, now you need to determine which skirting board to choose. Here you need to focus on the material from which the countertop is made and on the size of the slit, and simple rules will help you quickly determine the color and type of skirting board:
- a wooden baseboard is ideal for a wooden countertop;
- for artificial or natural stone, it is better to choose a metal-plastic or marble baseboard;
- if the countertop is made of stainless steel, then an aluminum skirting board will be an ideal companion;
- plastic skirting boards have a huge number of colors and are universal.
To achieve the perfect combination of countertops and skirting boards, you need to order them at the same time from one manufacturer. It is also worth paying attention to the fact that universal skirting boards have transparent edge holders, otherwise they can strongly stand out from the overall picture. Particular attention should be paid to the practicality of the plinth, its resistance to high temperatures, which is very important in the hob area. Wooden and plastic skirting boards are less stable in this regard than metal-plastic and aluminum ones.
PhotoStep # 1
First of all, the whip (stripes) should be divided into two parts: a base made of plastic and an overlay-latch.

Step number 2
Next, you need to measure and cut the desired piece of the base of the baseboard and screw it to the countertop. When installing, it is very important to measure and cut the required size, without stocks and overlaps.

Step number 3
But when installing the front latch, you should take into account the dimensions of the connecting angles. Therefore, you need to figure out how to install the baseboard correctly at an internal angle of 90 degrees.

Step 4
To do this, it is necessary to cut and screw the base of the baseboard.

Step number 5
We install the docking angle.

Step 6
The front latch must be at a connecting angle of 5-6 mm. Therefore, cutting off the desired size must be taken into account.

Step number 7
We insert at the set angle and snap back.

Step number 8
We put a stub.

Step 9
A correctly installed baseboard will preserve the ideal look of the kitchen for a long time.
 Video
VideoThe skirting board for the countertops is sold complete with mounting material, plugs and corners. Installation of the skirting board for the countertops is carried out in the same way as the floor. Having determined the desired size, the skirting board is cut off, with the help of a level, elements for fastening are installed parallel to the countertop. Depending on the type of baseboard, the fasteners are mounted on self-tapping screws or liquid nails. To protect against ingress of water, all seams of the combinations with the countertop and the wall are treated with sealant. The skirting board's decorative profile is inserted into special latches and stubs are fixed. If there are corners of the baseboard, they are joined with the help of corner elements.


