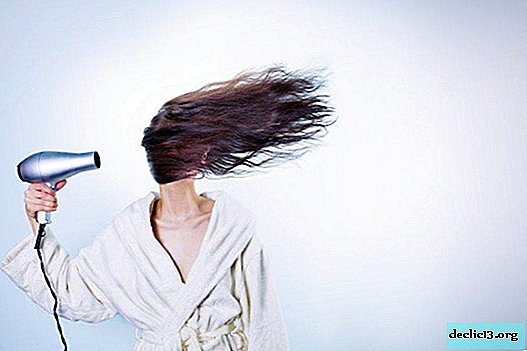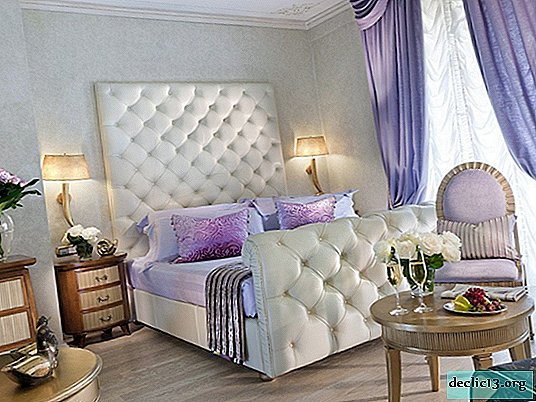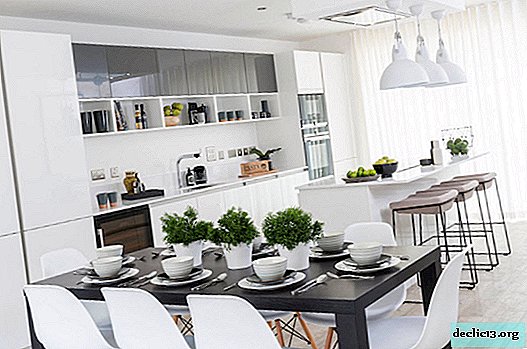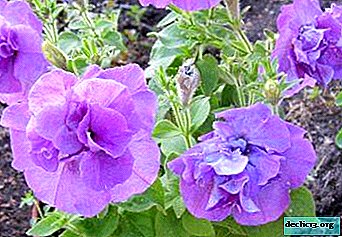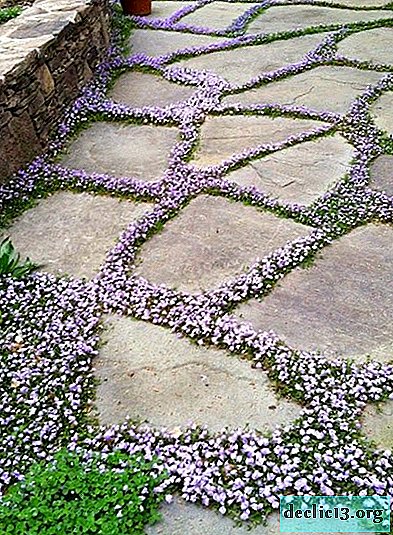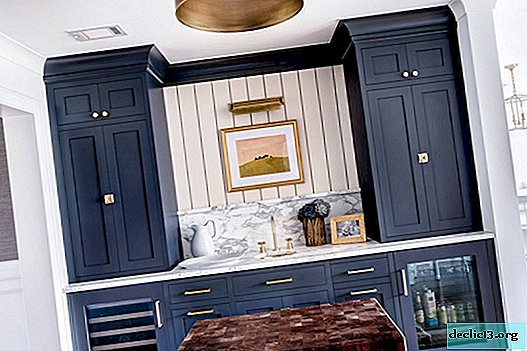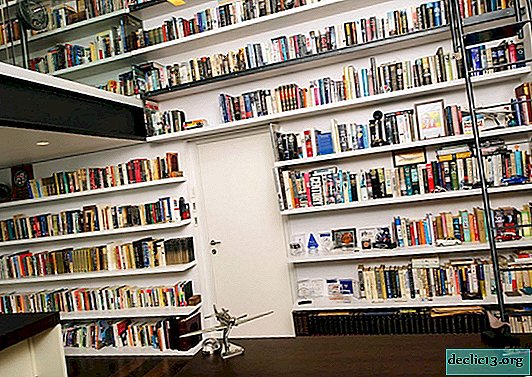Wooden country house in the Moscow region
A country house with a wooden facade and interior trim is the dream of many city dwellers. What could be better than the opportunity to come on a weekend or for a whole vacation closer to nature, to your own home, equipped with the maximum possible use of natural materials? We invite you to familiarize yourself with the design project of one private home ownership located in Kratovo, in the Moscow region, for inspiration for your own exploits in the field of repairs and reconstruction of suburban or urban private houses.
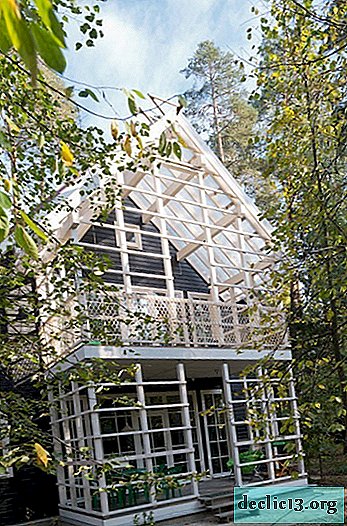
Contrast facade of wooden home ownership
The two-story building of a private house with a contrasting facade among green spaces makes a strong impression. Black and white combinations in the design of a country house give the image of the building dynamism, brightness and even drama. The use of a wooden lining painted in black as a facade cladding and snow-white structures for the execution of an open terrace and a canopy of the balcony, made it possible to create a unique image of a private house located in the lap of nature.

The non-glazed terrace with snow-white ceilings became a haven for the recreation area and the outdoor dining segment. Bright plastic furniture for organizing a dining area or a place for short meals is a practical and convenient approach for choosing garden furniture. For the recreation area, more comfortable outdoor furniture items are needed - armchairs with metal frames and upholstered seats and backs in the color of young foliage became the decoration of the open terrace.

The tree has found application not only as a material for facing the building’s facade and for performing additional structures, but also for finishing these very structural elements, in particular for flooring.

On the second floor, snow-white structures seem to lace around an open balcony. The visor above the balcony made of polypropylene is practically invisible. The wooden frame, painted white, became the basis of the original design of the open terrace on the second floor.


The contrast to the appearance of a private house is added by the use of snow-white design of window and doorways against the background of black wall decoration. The wooden frames of the “French” windows look more than expressive, becoming the main decoration of the facade of a suburban home ownership.

The original interior of a country house
On the ground floor of a house near Moscow, with the help of a free plan, several functional zones are organized - a kitchen, a dining room, a living room and an entrance hall. Here, approximately in the center of the spacious room, there is a staircase leading to the second floor. Large multi-leaf windows and glass doors provide plenty of space with sunlight. In addition to natural light, cladding of almost all surfaces of the premises with the help of light wood plays on the creation of a light, clean and light environment.

The combination of different shades of wood within the same space creates not only color and texture diversity, but also helps to fulfill a harmonious, balanced image of a common space for the whole family. Against the general background, some eclecticism in the choice of furniture and decor items, textiles and lighting devices is not so striking.

Snow-white sofas and garden furniture with wicker frames and soft fillers for back and seats, light lamp shades of lamps and dark objects of wall decor, bright textiles and colorful carpets harmoniously coexist in one space.

The use of furniture of various modifications, colors and textures, on the one hand fills the space with the diversity and eclectic uniqueness of suburban home ownership, and on the other hand, creates an environment in which it will be convenient for owners and households, their guests with different preferences in terms of organizing leisure.

In an eclectic setting, as a rule, any household member and guest of the house feel comfortable, because the choice of different seats and ways of organizing relaxation gives a feeling of freedom, fueled by homeliness and warmth. But when organizing the interior, in which furniture and decor items from various stylistic directions, design ideas and solutions will be collected, it is important to have clear boundaries and a rigid design concept. Otherwise, you can just litter the room, create confusion and a mess.

Against the background of a wooden lining, with which the walls are lined, black and white contrasts look great - dark appliances and light furniture. The same contrast combinatorics is repeated in the decoration of the wall decor.

The alternation of snow-white and woody shades in the decoration of the ceiling and walls, allows you to create not only a balanced environment in color and texture, but also to regulate the so-called color temperature - the white tone brings coolness, natural wood - warmth.

The soft sitting area under the stairs is represented by a comfortable, roomy sofa with upholstery in delicate colors, a snow-white bunk coffee table and a comfortable armchair with a light wood frame. The colorful variety of the living room area brings a colorful carpet pattern.

Located in the same room on the first floor, the kitchen area is an angular layout of a furniture set with a spacious dining group. The black execution of the facades of kitchen cabinets creates a dynamic contrast with the snow-white countertops. Against the background of a light palette of wooden cladding, such a contrasting ensemble looks expressively, effectively. The dining group, represented by a capacious black table and the same color comfortable chairs with backs, create an equally strong impression. Bright red soft substrates for wooden chairs enhance the effect.

The lighting in black matte finish completes the image of an unusual dining-room for a country house. The pendant lamp and floor lamp are made in the same style and make up a harmonious union of interior elements necessary to provide the kitchen-dining room with various types of lighting.

The staircase located in the center of the spacious ground floor room deserves special attention. The construction, completely made of wood, has lattice railing-screens on both sides, performing security and decoration functions.


The color of the stairs differs from the rest of the wooden objects and decoration elements of the suburban house near Moscow. The pleasant natural shade of decaying foliage not only brings an element of communication with nature into the space of a private house, but also becomes a focal element of the room.

Climbing the stairs to the second floor, we have the opportunity to go to the non-glazed balcony with a visor, which we observed when examining the facade of the building. French-style panoramic windows provide a staircase march and the space near it with plenty of natural light.


In the bathroom on the second floor, the wooden finish is not inferior to its position. Only facing with ceramic tiles in the zone of the greatest exposure to moisture - in the shower, interrupts the total finish with a wooden lining.

The large slanting of the ceiling and the heterogeneity of the forms of the attic room make adjustments to the location of plumbing and storage systems in the bathroom. In such asymmetric spaces with many niches and nooks, it is important to adhere to a light palette for decoration and furnishing, try to use every opportunity to organize storage systems, preferably an integrated version.



